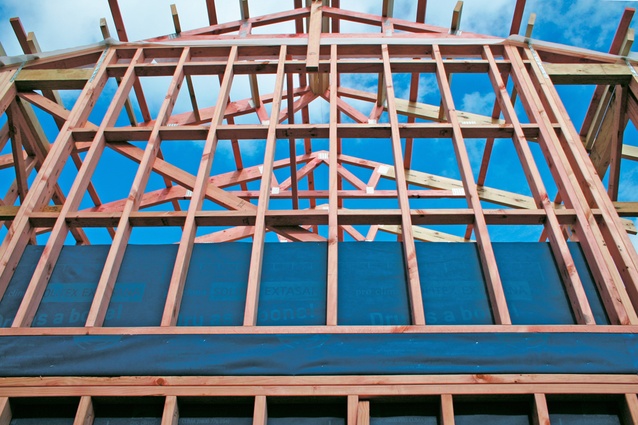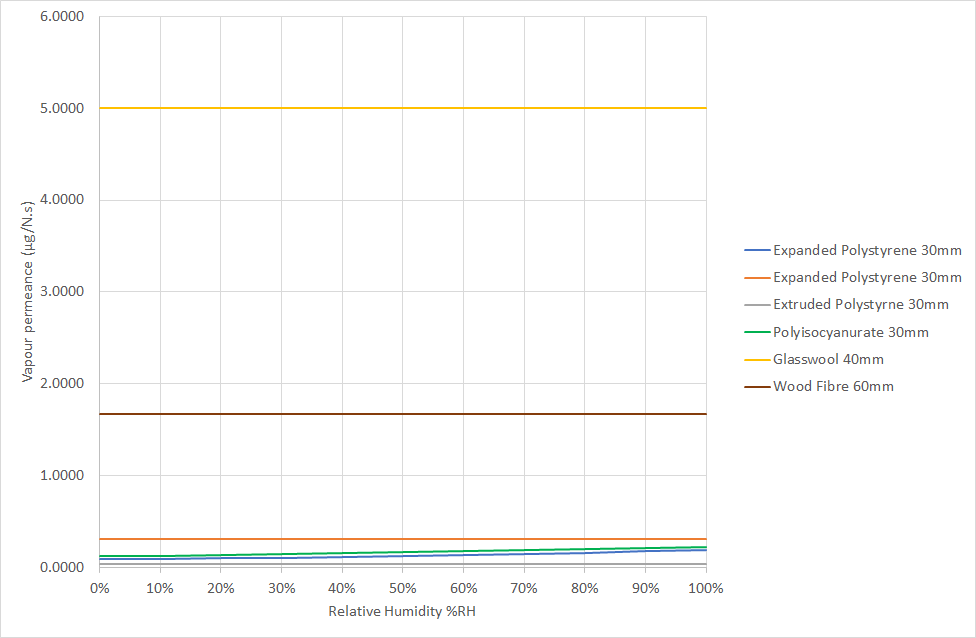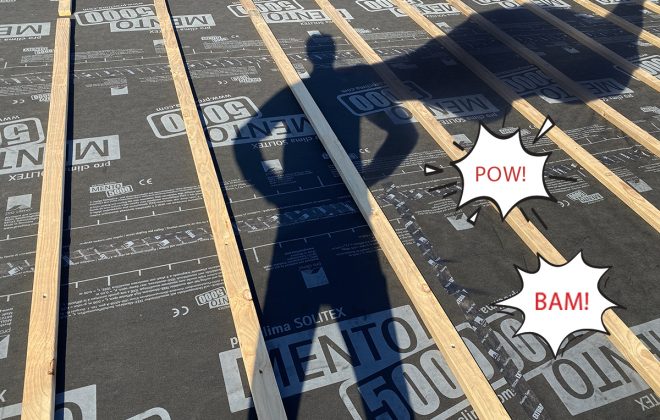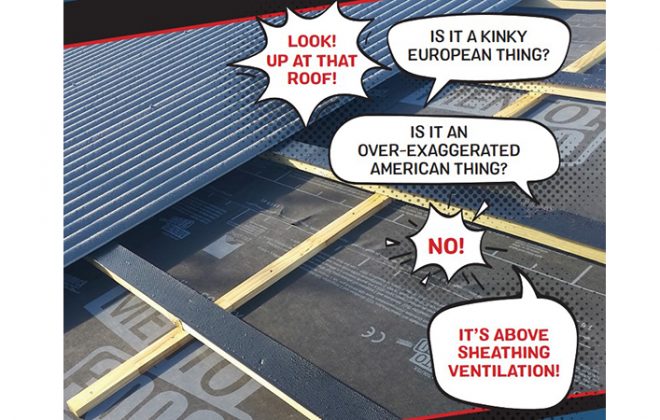High R-Value Structures
With increasing demand for high performance housing in Australia people are seeking R-values that exceed the limit to which a 90mm stud cavity can facilitate (maximum R2.5 – R2.7 glasswool). The increasing uptake of passive house and/or utilisation of passive house concepts is driving people to find ways of increasing the insulation levels above the R2.7 threshold. It is not uncommon that the first option is to include a layer of foam over the studs when seeking system R-values up to or in excess of R4.0 (ISO 6946). Traditional types of foam include; extruded polystyrene (XPS), expanded polystyrene (EPS) and polyisocyanurate (PIR) which have relative high levels of water vapour resistance. They also commonly come faced with foil backing for a variety of reasons which means they are as close as you will get to a perfect vapour barrier. Figure 1 below shows the relative vapour permeance of insulation types with no foil facing.
It is important to understand the relative vapour permeance of these insulation types you are selecting in the wall and roof assemblies. The other important factor is how much fibrous insulation you are using in relation to the R-value of the foam sheathing. As a general rule, vapour impermeable foam (any foam) on the outside of the studs should be twice as much as the fibrous insulation included in the stud bay, this is known as the 1/3 : 2/3 rule. So, if we had R2.7 glass wool in the stud bays then we need R5.4 foam on the outside of the studs (Total R8.1 insulation assembly) which is probably overkill in nearly all circumstances. Or more simply, the vapour barrier (inside surface of the foam) should be as close to the inside of the insulated system as possible so the surface remains warm.
This said, I don’t ever endorse rules of thumb as they often lead to perverse unforeseen outcomes and are as blunt an instrument as the BCA. As we move to highly tuned performance housing we need to rely more upon engineering calculations rather than guestimations. It may be ok to guess using a rule of thumb as a first pass but this must be checked using Hygrothermal analysis (WUFI®).
Or alternatively, we utilise tried and tested systems which have large drying capacity through vapour permeance. In the U.S they refer to this as a vapour open assembly. These are the most forgiving for workmanship errors and any incidental moisture ingress from exterior (weather) or inside (water vapour) can escape bi-directionally from the assembly. Figure two shows some typical assemblies and outlines the pro and cons of each.
The Durability Faux Pas
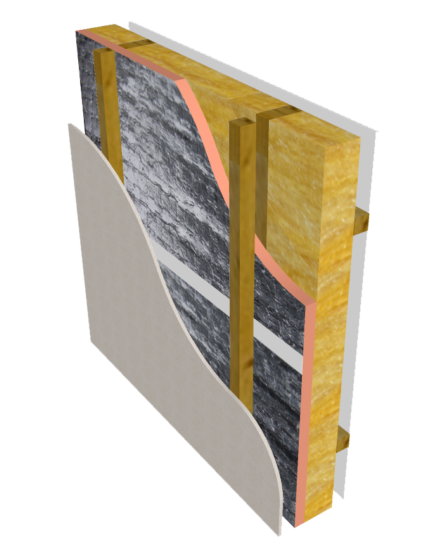
This system is often the default “go to” system when trying to increase the R-value of systems and eliminate thermal bridging. The readily available products leads us to the most economical solution of a mineral fibre product fully filling the stud bays then top up the R-Value with foam sheathing (usually foil faced). The issue here is that the relative skinny amount of external foam compared to the fibrous (highly permeable) insulation means that you can easily end up with a similar situation in winter as a single layer foil membrane. Condensation and/or high humidity conditions on the backside of the foam with associated mould or wood rot.
Tweaking the Norm – 4 x 2 framing
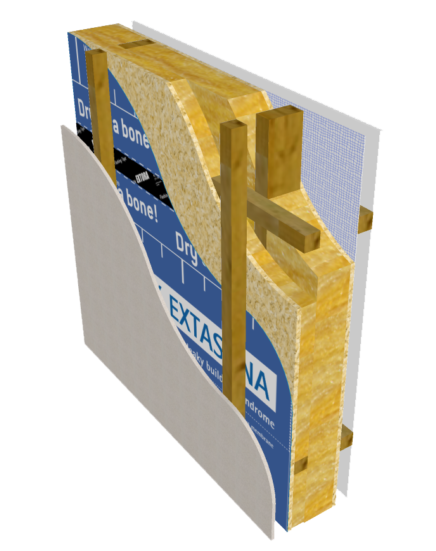
As a preferred option a 4 x 2 framing system can have additional external battens with fibrous insulation between to cover the studs. This transforms the linear stud thermal bridges into point bridges. Additional sheathing provides bracing and rigid wind barriers for enhanced durability; managing wind actions on the membrane and tapes delivering fully functional weatherisation in the drained cavity.
Fully Continuous Insulation

Rigid fibrous insulation with sufficient compressive strength can be used over the structure to provide fully continuous insulation. This thermal conductivity is slightly less than dense glasswool meaning the wood fibre will need to be about 50% thicker than the glasswool. Technically an excellent solution, also gives you deeper window reveals and a gargantuan feel if you like that sort of thing.
The Structural Beast
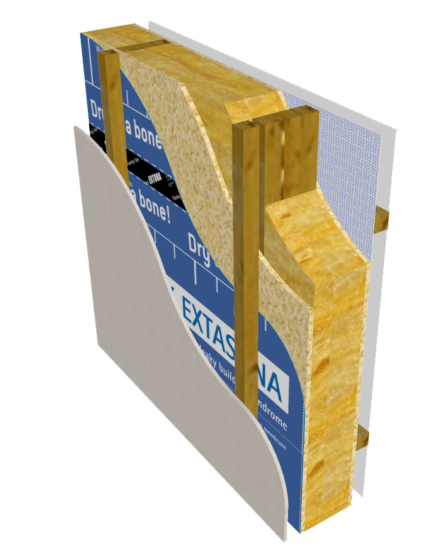
Simply make the framing bigger to accommodate more insulation. The labour and construction processes are the same as BAU. With 140mm timber studs there will be increased conduction through the studs but accounting for this will still achieve R4.0 (ISO 6946). Just don’t use steel studs! That’s a different story. Additional sheathing provides bracing and rigid wind barriers for enhanced durability; managing wind actions on the membrane and tapes delivering fully functional weatherisation in the drained cavity.
Tags In
Categories
Authors
Recent articles
- Above Sheathing Ventilation – Part 0: Flat Roofs September 12, 2023
- Above Sheathing Ventilation – Part 3: Fighting the Sun December 13, 2021
- Above Sheathing Ventilation – Part 2: The Blue Planet October 26, 2021
- Thermoplastic Elastomer Ether Esters: What are they, how do they work? September 19, 2021
- Above Sheathing Ventilation – Part 1: Rise of the Cavity May 4, 2021

