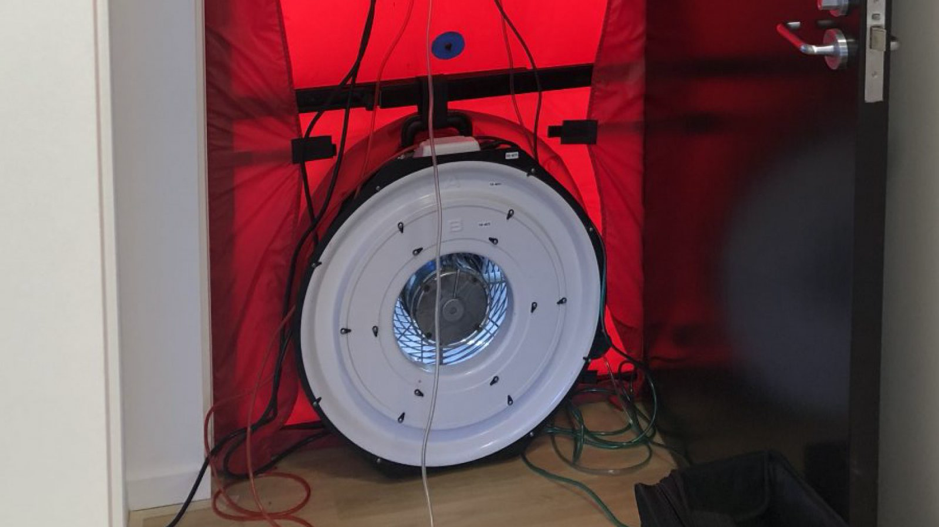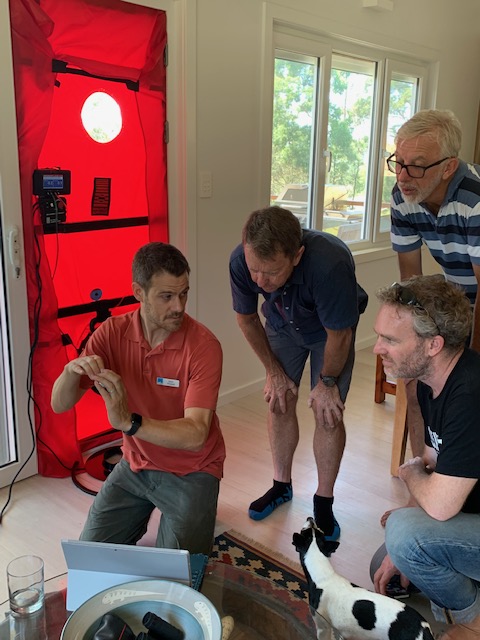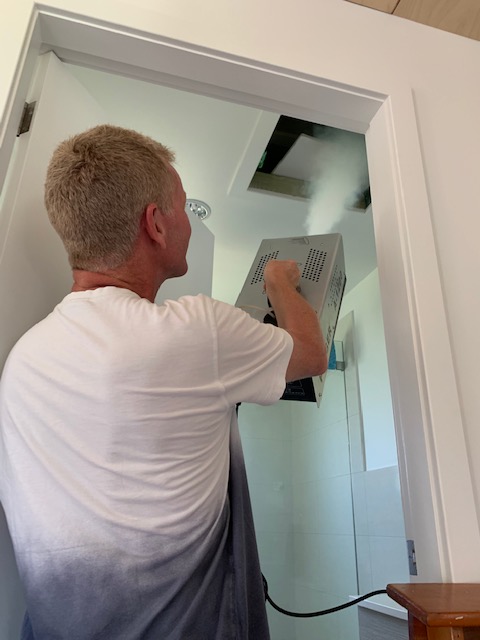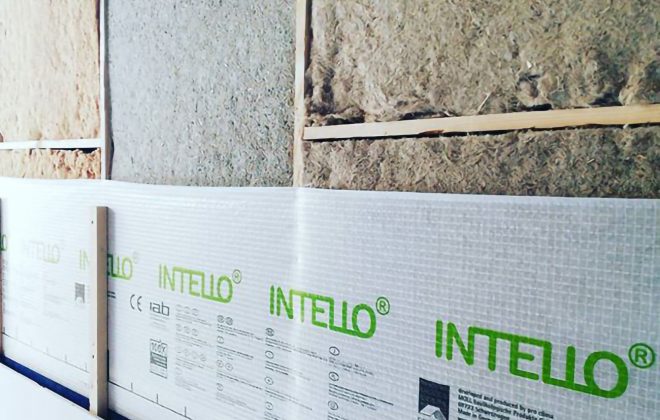Hunting for Air Leaks
The Blower Door test is a tried-and-true technique of measuring the air leakage rate of a building with confidence. It is so reliable, repeatable and universally comparable that building codes around the world require them by law.
They offer the ability to sum up the workmanship of air sealing into a single number, and allow you to say with great confidence whether “enough” sealing has been done to meet a target set by the project team. But probably the most compelling power of the blower door is not its ability to derive a number for air leakage. It is its ability to reveal and illustrate air leakage problems in real time.
Andy Marlow at Envirotecture invited Sean Maxwell from Pro Clima Australia to demonstrate the power of the blower door to a group of interested people at Narara Ecovillage in February. And it’s fair to say that it was a lot of fun for everyone to go hunting for leaks.
First, the Blower Door was set up and turned on. With the dimensions of the building in the computer, the test yields results almost instantly. This particular house, built for Tony and Teresa Farrell by Living Green Designer Homes, impressed participants right away.
The permeability of the home was about 3.4 m3/hr@50Pa per m2 of envelope area, or about 3.4 Air Changes per Hour at 50 Pascals (ACH50). To relate this to everyday terms, imagine all the air in the house being lost more than three times over when the house is under pressure. More air leaks mean you’ll have to pay more for heating or cooling.
The paradoxical thing about hunting for air leaks is, it’s really only fun when there are leaks to be found. For good buildings, it’s often a bit more detective work because the obvious things like seals around doors and windows don’t leak. This is where the art of design and construction for air tightness begins. Some tools will help.
During the workshop, we gave some participants tools like manometers with pressure hoses attached. It will show pressure differences across surfaces, which indicates leakage. For example, if you close the bathroom door and poke a hose under it, you can measure the pressure behind it. Pressure means that air is leaking into the bathroom and trying to make its way to rest of the house. We found some pressure and we investigated further.
There was a hatch to the roof space in the bathroom. We opened the hatch and gave a participant a party fog machine to aim into the roof space to see where it was leaking to the outside.
Half the participants went outside to try to spot the leaks. They couldn’t hear any party music outside, but they could eventually spot the party smoke. Coming out of the roof eves, fog crept out from under the metal roofing. Because this roof space was supposed to be sealed to the outside, no fog should have been seen. It’s a bit hard to see in a photo, but below you may be able to spot fog leaking from the eve.
This is where good performance like 3.4 m3/hr/m2 could become peak performance like Passive House at 0.6 ACH50. In this house, some assemblies lacked a defined and well-executed interior air barrier like INTELLO®. It is these elements that create a more specific barrier to air leakage that can then be checked for integrity.
In all, we had a great time with all the participants trying to find leaks and talking about the importance of checking your building design for proper air barrier specifications, then checking the built project along the way with quality assurance tools like the Blower Door. The power of these tools is to help you learn from your successes and mistakes to find the most efficient ways to reach your goals.
If you are interested to find out more about Blower Door testing, please feel free to contact us.
Tags In
Categories
Authors
Recent articles
- Above Sheathing Ventilation – Part 0: Flat Roofs September 12, 2023
- Above Sheathing Ventilation – Part 3: Fighting the Sun December 13, 2021
- Above Sheathing Ventilation – Part 2: The Blue Planet October 26, 2021
- Thermoplastic Elastomer Ether Esters: What are they, how do they work? September 19, 2021
- Above Sheathing Ventilation – Part 1: Rise of the Cavity May 4, 2021







